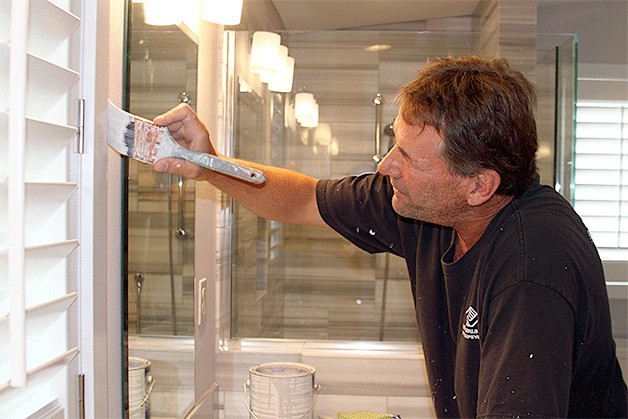Even after 36 years of painting homes on Whidbey Island, Phil Broderick can still feel a little uneasy when a customer deadline approaches.
That feeling was only enhanced recently by his company’s latest big project in Coupeville — a custom home built by Cascade Custom Homes & Design that will be featured in this weekend’s Skagit/Island Counties Builders Association Home Tour.
Broderick, owner of Coupeville-based Sound Colors Painting, was putting the finishing touches on the master bathroom Tuesday and recalling how he’s been laying awake in the wee hours of the morning recently, visualizing painting the home’s interior.
“I get up and say, ‘I might as well just go to work!’ ” he said with a laugh.
The home at 508 NE Third St. is one of 10 houses in Island and Skagit counties that are a part of the self-guided tour, which runs Friday through Sunday.
The tour schedule is 12–5 p.m. Friday, 10 a.m. to 5 p.m. Saturday and 12–5 p.m. Sunday.
Tickets are $10 and are available at each of the homes on the tour (www.sicbahometour.org) as well as the SICBA office in Burlington.
Five of the homes featured are on Whidbey Island with three in Oak Harbor, one in Coupeville and one in Langley.
The tour, in its eighth year, is represented by new homes and one remodel and features some of the newest design trends, colors and features on the market.
The tour ranges from an elaborate Craftsman, a farmhouse-style home on 2.5 acres with a view of Campbell Lake on Fidalgo Island, to a more affordable 1,595-square-foot Oak Harbor house constructed by Habitat for Humanity of Island County, to a remodel of a 1908 Anacortes home.
“Most of them are custom homes,” said Brenda Harter, SICBA events coordinator. “Two of them were built as green homes.”
The Coupeville house built by Cascade Custom Homes & Design is one of those green examples.
The two-story, 2,230-square -foot structure is a contemporary, modern-style home with a daylight basement and view of Penn Cove.
The main floor features an open concept with vaulted ceilings and an abundance of windows to let in natural light. That space connects to a kitchen that features granite countertops and stainless- steel appliances.
“The main living floor is completely intact,” said Jon Roberts, president of Cascade Custom Homes & Design. “If somebody never had to go downstairs, everything is completely available to them. This is a home you can live in forever. You can roll in the front door and roll out the front door.”
The other homes in the tour are constructed by Landed Gentry Homes & Communities (examples in Oak Harbor and Mount Vernon), Yonkman Construction (Oak Harbor), Habitat for Humanity of Island County (Oak Harbor), Langley Builders (Langley), Anacortes Construction Services (Fidalgo Island), Christopher Homes (Mount Vernon) and BYK Construction (Mount Vernon).
The home by Landed Gentry Homes is part of the Castle Pines Collection in the Fairway Point neighborhood and serves as a model home. It is a 2,935-square-foot, four-bedroom, three-bathroom Craftsman-style house on the Whidbey Golf Club course. It is located at 2930 SW Fairway Point Drive.
Yonkman Construction’s home is a 3,173-square-foot, three bedroom surrounded by 10 heavily wooded acres on North Whidbey. It is located at 182 Lake Wood Place.
The SICBA home tour has returned for the second straight year, after the event wasn’t held in 2011 and 2012 because of the recession.
Anywhere from 200-400 people participated in the tour last year, Harter said, getting ideas of new trends with energy efficiency being a high point of interest.
“It creates exposure,” Roberts said.



