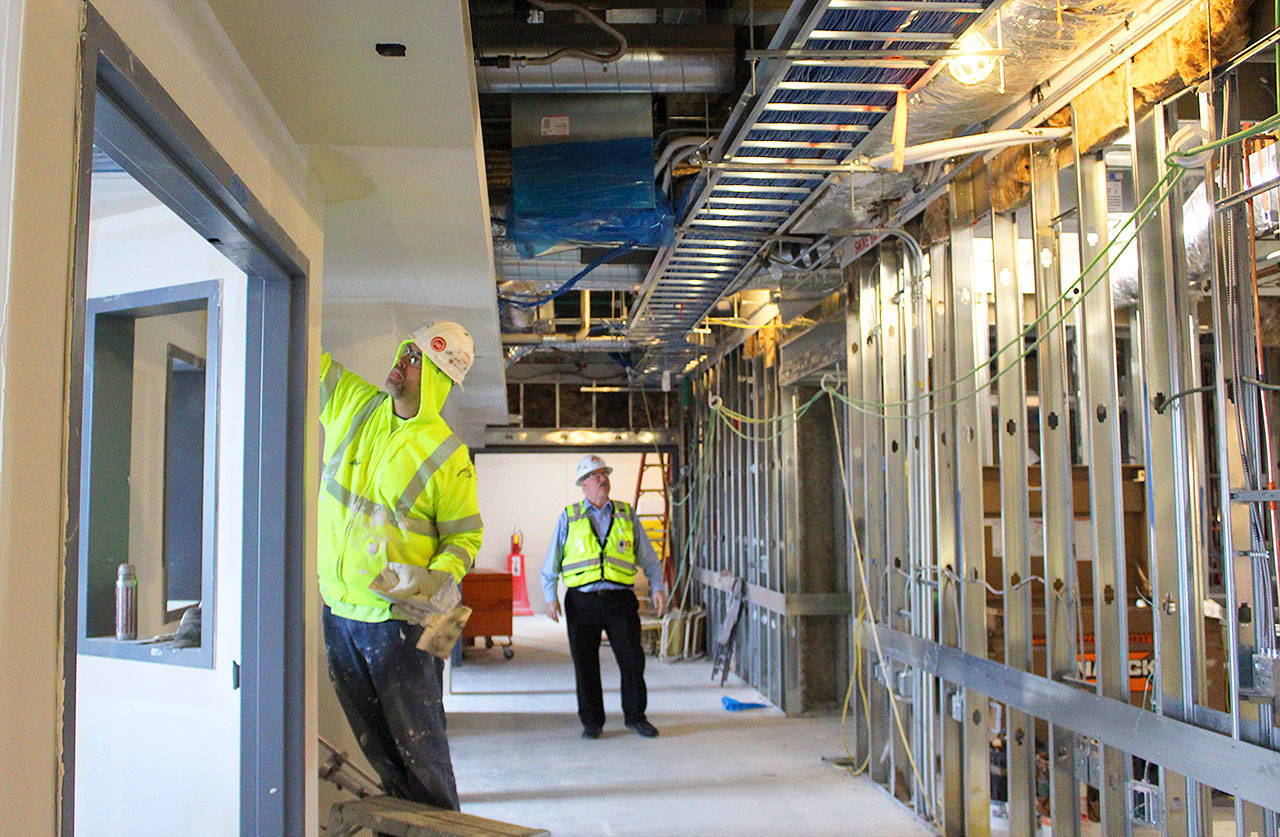Climate change is coming to WhidbeyHealth Medical Center.
An innovative heating and cooling system being installed at its $50 million new addition could turn the facility into one of the most energy-efficient hospitals in the country.
Known as a variable refrigerant flow (VRF) system, it will respond quickly when patients want their rooms warmer or cooler and it could cut energy use and bills in half.
“Comparing it to conventional systems, I’m told with the VRF system the energy savings is 50 percent,” said George Senerth, executive director of facilities for the healthcare system.
Cutting back on its heating and cooling bills means less demand for electricity, and ultimately less burning of fossil fuels.
“This is very unique for the West Coast. It’s energy efficient but not with high cost,” says Don Iverson, mechanical engineer at Coffman Engineers, Inc., a consultant on the project. “You’re not creating a very high construction cost to get energy efficiency.”
WhidbeyHealth Medical Center’s new 39-patient room addition, designed by HDR Architecture, is expected to open by summer. The hospital’s contractor is Andersen Construction.
Construction is about 82 percent complete, Senerth said.
Seattle-based Coffman Engineers suggested using the VFR system as a way to reduce electric bills and more efficiently provide climate control. The Coupeville-based hospital depends on propane and electricity for heating and cooling, which are more expensive than natural gas.
Hospitals may heal people, but they tend to be unhealthy for the environment.
That’s because most hospitals rely on a traditional “reheat” system that blows cold air into hundreds of rooms at the same time from a large, centrally-located ventilation system.
The air is delivered cold because some interior rooms need cooling. Rooms that don’t need cooling have individual heating coils that heat the cooled air back up to room temperature.
As much as 40 percent of all energy consumed by a hospital is used for reheating, Iverson says.
Instead of blowing air continuously throughout a building using a standard compressor, VFR systems use variable speed compressors and technology that sense when a room needs to be cooled or heated.
“With variable refrigerant flow technology, it spreads out the control of the system into a zoned basis,” Iverson explained. “Heating coils are controlled by the room, not the central system.”
Thermostats exist in patient rooms now, Senerth said, but they’re inefficient.
“Our system is so old that if a patient turns it down to 68 degrees from 74 degrees, it will take awhile,” he said.
The VFR system recovers heat from where it’s not needed and redirects it. It also senses when a room’s temperature rises as more people gather, such as in a conference room. It adjusts accordingly.
Whidbey’s addition is designed with two long corridors with windows facing south and north. Although built as a two-story addition, only one floor is being used for patients.
“We have north-facing patient rooms and south-facing patient rooms,” Iverson said. “We need to cool the south facing and we need to heat north facing. This system is ideal for that.”
The VRF concept was developed in Japan decades ago and caught on in Europe long before it came to the United States.
It’s been installed in mid-size buildings throughout the country, but WhidbeyHealth is the first health care facility to install it large-scale for a patient wing.
Students with the University of Washington’s Integrated Design Lab are tracking the project to gauge energy savings. It could qualify for a maximum rebate from Puget Sound Energy, which requires a 25 percent reduction in energy usage.
“It will reduce the load of electricity needed from Puget Sound Energy and it will save them coal,” Iverson said.
Another plus is that patients will breathe air that’s only been recirculated from their own rooms and not the entire building as is done with conventional systems, Iverson explained.
In addition to projected energy savings, the WhidbeyHealth addition is designed to reduce water usage with low flow plumbing fixtures and less irrigation, said Annette Himelick with HDR Architecture.
A courtyard being built as an outdoor extension of the existing cafeteria is designed with conservation in mind, Himelick added.
“The site is landscaped with 100 percent Pacific Northwest native plants, 65 percent of them native to the island. These native plants do not have the same irrigation needs that other plants require.”



