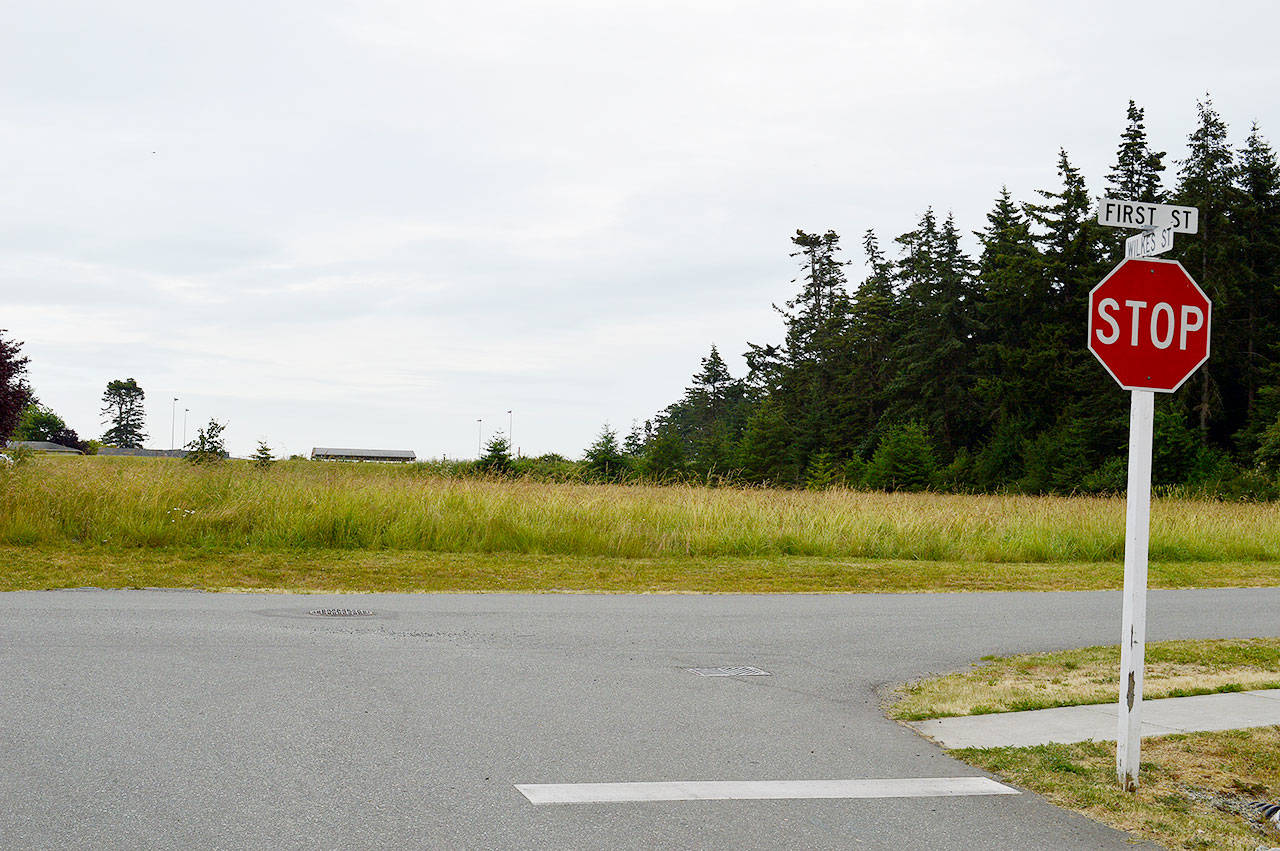Offices for Island County departments may be completely reorganized, according to a new draft facilities master plan.
The draft 20-year plan, presented last week to the board of commissioners and department heads, includes new office space on First Street in Coupeville on land the county purchased earlier this year.
The idea, according to the consultants who presented the plan, will be to put “public-facing departments” in the new building. Offices for the board of commissioners, public works, planning, treasurer, assessor, IT, general services administration and human resources would move to the 5.4-acre property in phases. Phase one could include construction of a two-story, 36,000-square foot building near the existing human services building.
Larry Van Horn, facilities management director, said there are two driving factors to the new plan.
“One is that the county has reached a saturation point in terms of staffing space, so the county would benefit operationally,” Van Horn said. “The second is the customers, more importantly, would benefit from having better customer service delivery models at a new facility.”
He said the hope is that the public will find it easier to know where to go if most departments are at a central location.
The move would also free up space in the county’s annex building for new jail beds.
The plan allows for 88 total beds. Van Horn said a previous assessment of long-term needs identified 88 as the needed capacity if the county were to plan for The City of Oak Harbor deciding to close its jail. He said there hasn’t been an indication the city will do that, but he wants to be strategic in planning for the possibility. The jail’s current capacity is 58.
The plan’s concept would group the sheriff’s office, prosecuting attorney, public defenders, courts, the coroner and the elections office on the Main Street campus.
The plan offers a number of variations and options for additions and renovations on existing buildings. The architectural firm hired to draft the plan, NBBJ, projected county staff to grow by around 32 full time employees by 2036.
The plan is still in the early stages, Van Horn said, and costs haven’t been estimated yet. During last week’s meeting, Public Works Director Bill Oakes said the plan helps the county to work with the Town of Coupeville when determining if any major roadblocks will crop up throughout the process.
Van Horn said the plan is still in the development and renovation alternative stage of planning. Next, functional space will be evaluated and then cost estimates will be created.
According to the plan, ideally design of phase one of the First Street property would begin some time in 2019. However, the document still needs to be completed and approved by the board of commissioners.
Van Horn said he hopes to present the plan to the board in September.



