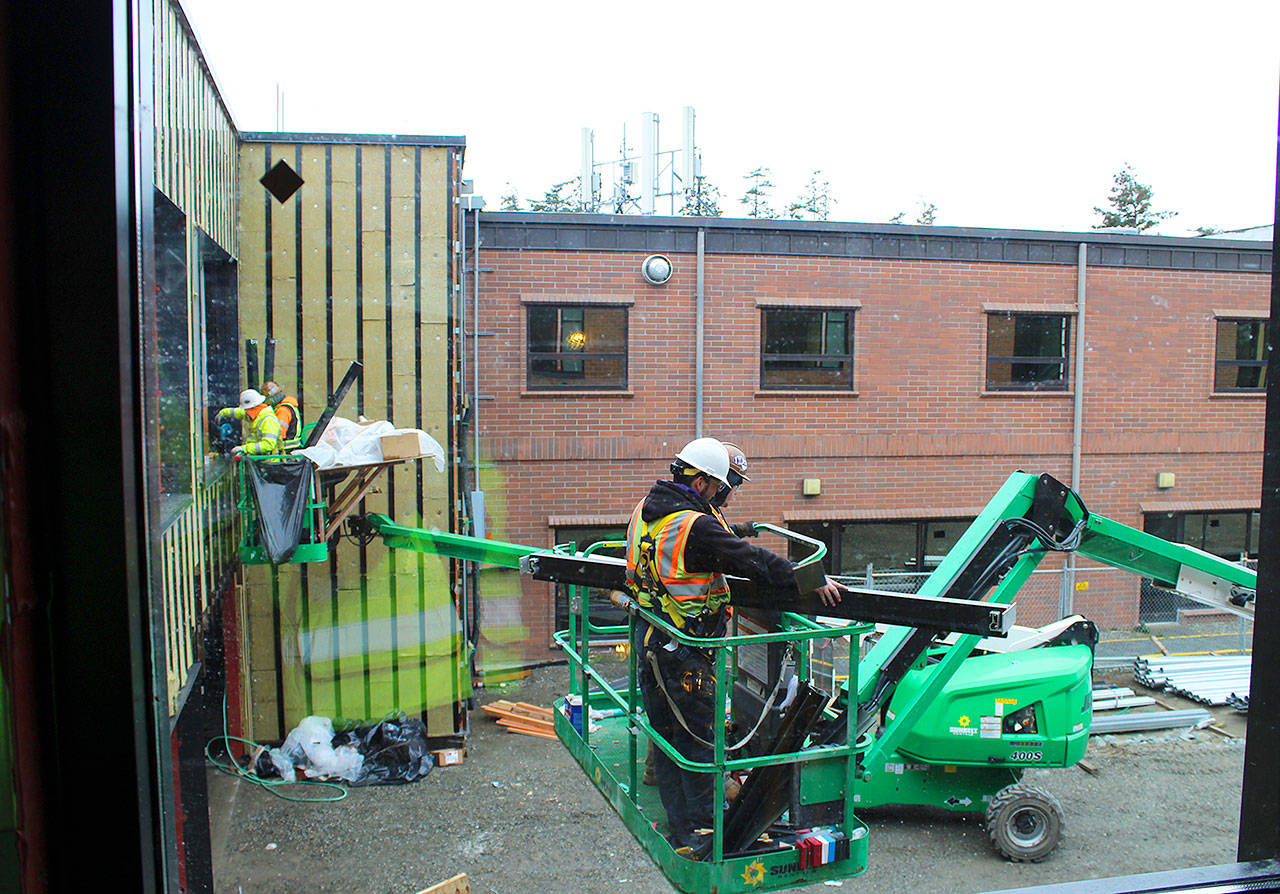Private “air-jet” massage tubs for mothers-to-be. Skylights shining above waiting rooms. Patient rooms larger than “apodments” in Seattle and tiled bathrooms nicer than most motels.
Shades of the colors “Quietude,” “Humble Gold” and “Nomadic Desert.”
Those are among the more obvious differences between the “old” and “new” of WhidbeyHealth Medical Center, set to open its $33.3 million-plus addition this year. That amount doesn’t include taxes, legal fees, architects, permitting, water, sewer, power, engineering, said Patricia Duff, a WhidbeyHealth spokeswoman.
The two-story 60,000- square foot addition will replace the current intensive care unit, medical and surgical patient rooms and labor and delivery suites.
All 39 rooms are single patient rather than shared. This trend in hospital design the past decade has shown to reduce infection rates and increase patient privacy and rest.
There’s also many more subtle state-of-the-art features of the renovation that are part of the upgrade.
An innovative heating and cooling system developed in Japan is expected to substantially lower energy bills.
And a myriad of infection control features, including smooth, non-porous and easily cleanable walls and floors, increased hands-free sinks and more airborne infection isolation rooms should mean a safer hospital.
“Preventing transmission of infectious agents to vulnerable patient populations, health care personnel and visitors is a priority at WhidbeyHealth,” said nurse Colleen Klamm, the hospital’s infection preventionist.
The $50 million project bond, approved by voters in 2013, costs property owners an estimated 32.2 cents per $1,000 assessed property value over 25 years.
Patients can expect “a more healing environment” when the medical center’s new wing opens in late spring, said WhidbeyHealth CEO Geri Forbes.
“We have always provided great care,” she said. “Now we will have an environment that is as good as our doctors and nurses.”
Attention to detail is based on the experience of other recently-constructed hospitals around the country and extensive studies of inpatient care, Forbes said.
“In the past 50 years, inpatient care has made enormous strides in treatments, quality, technology, equipment, infection control, safety and privacy,” she said. “The new wing will reflect these advances while eliminating the complexity of double patient rooms.”
Construction is about 74 percent complete, said George Senerth, executive director of facilities for the health care system.
Interior work began in December.
Andersen Construction is the main contractor. HDR Architecture and Engineering Firm, a global company with 50 years experience planning health care facilities, designed the addition.
In addition to paying for the new wing, the bond also provides for remodeling of existing patient rooms into pre- and post-operative areas, a new loading dock, an expanded parking lot and a new exit area to discharge patients.
Whidbey General was built in 1970 and voters approved three expansions over the past 46 years, said Keith Mack, community relations manager for WhidbeyHealth.
Some 20,000-square-feet of the additions’ first floor will remain undeveloped and available for future use, said project manager Mark Estvold.
The new wing is divided into east and west pods separated by a corridor, reception desk and waiting areas. The central corridor will house nutrition, medication and other supplies.
Every room will be a mirror image, with beds, cabinets and supplies all located in the same places, said Annette Himelick of HDR Architecture.
“There’s nothing more disconcerting than a doctor coming into a room and looking around wondering where the gloves are,” she said. “Standardizing the room is done through design.”
The new one-patient medical/surgical rooms measure 280 square feet. That’s bigger than the current patient rooms that hold two beds and measure 160 square feet.
Labor and delivery suites will also be noticeably roomier at 392 square feet with bathrooms measuring 87 square feet.
Large white soaking tubs in the birthing suites’ bathrooms are not standard hot tubs and they aren’t used during delivery, Klamm said.
The tubs work like a geyser shooting out streams of heated air so water is constantly circulating, providing a gentle therapeutic massage that may help induce labor.
Last year, 181 babies were born at WhidbeyHealth Medical Center.
Additionally, almost every room has a motorized lift above the bed.
This not only helps handicapped patients but saves the backs of staff, said nursing manager Patsy Kolesar-Hynson.
“Huge, huge,” is how she describes the impact the new wing will have on patients and her 80-person staff.
“The rooms we have now look great when you don’t have any patients,” she said, “but add the patient, equipment, family, it gets very cramped, very quickly.”
Nurses can also expect to spend more time with patients because of a design change. Instead of a large centralized desk where they typically gather and record information, they’ll work from small work stations in the hallways directly outside patient doors.
Mary Bridge Children’s Hospital in Tacoma studied time its nursing staff walked up and down hallways getting to patients versus time spent with patients before and after a similar upgrade, Himelick said.
Nurses spent only 31 percent of their time with patients before the renovation. After setting up small stations outside every other room, time with patients increased to 75 percent, she said.
A “nurse server” pass-through slot on patient doors is another design change. Accessible from the inside and outside, supplies, linens and trash can be slid through the slot, meaning more peace and quiet for patients because staff won’t be in and out so often.
“We want to minimize the disturbance to patients as much as possible,” Himelick said.
“And we don’t need nurses walking six to 10 miles a day.”
Coffman Engineers, a consultant to HDR Architecture, is leading the installation of an innovative heating and cooling system known as a variable refrigerant flow heat pump system. It transfers heat from an unoccupied room to a room in use, potentially reducing energy use by 40 percent.
Students with the University of Washington’s Integrated Design Lab are tracking the project to gauge energy savings.



