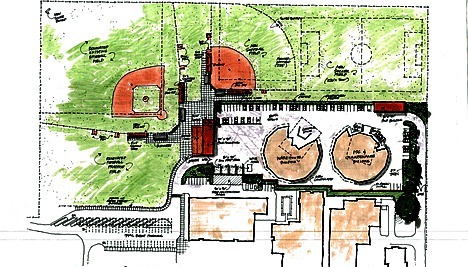The remodel at Oak Harbor High School will shift to the athletic fields this year, as the school board approved a schematic design last week.
The plan by NAC Architecture included the creation or makeover of eight tennis courts along with spectator seating. It also added a new softball field, new soccer field and would renovate the existing baseball field and football practice field.
A plan to repurpose the former career and technical building, also known as the C and D wings, was built into the design.
The estimated cost is about $4.5 million.
The athletic fields would be located just north of campus, next to the future maintenance and warehouse buildings.
Project managers also developed a design for rest rooms, rather than portable toilets, near the baseball fields and an outdoor batting cage.
“We used to have the batting cage in the field house, but with the new walls up, we can’t have baseballs go through sheet rock,” Athletic Director Nicki Luper said.
She added that an on-site softball field would make a huge difference for the girls team. Right now, they are using the two fields at Hillcrest Elementary School.
“The problem is we can’t secure them, anyone can walk out there and use them,” Luper said of the current fields. “They get subjected to vandalism.”
Along with more convenience for the teens, who must use practice time to transfer equipment, Luper said it would be better for patrons as well.
“They could watch two games at the same time.”
That night, the school board looked at a more detailed design for a new maintenance, grounds and warehouse facility, which was approved last June.
The current service facilities on Midway Boulevard are deteriorating, and consultants advised they be moved into the high school’s former career and technical building.
A new CTE building was constructed on campus to house the programs last year.
Associate principal Brent Compton of NAC Architecture said the new service facilities would have a “very industrial look.”
Construction crews would develop a perimeter road around the buildings, wide enough for large trucks to maneuver, and include parking spaces for maintenance vehicles.
NAC Architecture is also looking at ways to cut down the cost of the projects.
“When the process started, we asked ‘What’s the big wish list?’ It started at $7.2 million,” project manager Mark Gifford said.
The sports fields wish list included a concession stand and lights over the dugout, but they were removed in favor of other projects.
Funding for the athletics and service projects became available after a favorable bid for the high school modernization, Superintendent Rick Schulte said. It also included investment earnings on proceeds from bond sales.
Oak Harbor School Board President Peter Hunt asked the NAC Architecture staff where money can be saved today.
“We need to be very lean,” Hunt said, adding that he doesn’t want the project to lose value, but to save on some of the aesthetics for a later time.
Schulte said that Oak Harbor’s maintenance crew is looking at ways to stretch the dollar, and will do all of the interior work themselves.
“When you build your own house, you get it exactly the way you want it,” Schulte said.
The athletic field project was originally intended to be a part of the new stadium project in 2007. However, the fields were needed as a staging area for contractors during the high school modernization.
Work on the two projects would begin after the three-year modernization wraps up this year.




