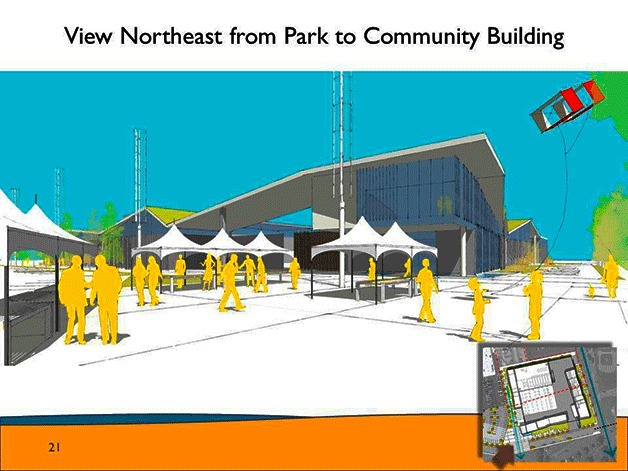Plans for the new sewage treatment in Oak Harbor may include an event center and outdoor plaza adjacent to Windjammer Park.
The new proposal also supports longer-range goals for the park, which include new amenities — such as a splash park — in place of the old sewage treatment plant that’s being removed as well as the relocation of the ballfields so that Bayshore Drive can be extended through them.
City Engineer Joe Stowell unveiled city staff’s preferred siting plan for the new sewage treatment plant during a workshop Wednesday; under the proposal, a small section of Bayshore Drive will be built on the south end of the sewage plant property and protrude into the park.
Nobody objected to the plan, which will be on the Aug. 6 council agenda for final approval; councilwomen Beth Munns and Tara Hizon were absent.
Councilman Rick Almberg said he wants to ensure that the project takes up as little of the park as possible. He said council members promised the community to make an effort not to take away any park space with the project.
“That’s a big deal to a lot of people.”
Mayor Scott Dudley pointed out that the old sewage treatment plant and adjacent parking lot, which are in the middle of the park, will be removed as soon as the new treatment plant comes online.
He said there may be a “net gain” of park space.
During an interview after the meeting, Dudley said the city will be obligated to turn that property into park space; he suggested that a “splash park” for kids is nearly a certainty, but that the public will get the chance to suggest many other ideas for amenities.
On Wednesday, Stowell said approving the site plan was a vital step because it allowed the engineering firm to move forward with the design of the facility, which will consist of several buildings.
Stowell said the site plan will just decide “where the boxes will go” on the site.
The plan was created by a group of city staff members after public sentiment was gauged with public open house and an in-depth charette process.
The city purchased the Whidbey Island Bank building on Pioneer Way earlier this year in order to build the sewage treatment plant on the large rear parking lot, which is adjacent to the waterfront Windjammer Park.
It cost $2.6 million.
The site plan would solve a parking issue by adding four dozen additional spaces to the Peoples Bank parking lot, but on property owned by the city. The bank, which is next door, has a parking easement for employee cars on the property the city purchased for the treatment plant.
Stowell and the city officials also discussed several other dreams and ideas about the project beyond what is strictly in the site plan. He showed the council a conceptual drawing, created by the consultant, which included an event center and a plaza area.
Dudley said he is especially excited about the event center proposal; he said the first floor of one of the buildings could house administrative-type operations, but the second floor could become a meeting place for the public.
“It would overlook the windmill and overlook the water. It would have beautiful views,” he said, adding that it would fill a need in the community.
Under the concept, the paved, outdoor plaza area would be created next to the event center. Stowell said such a space would be an ideal for events like the farmers market.
The officials also discussed the future of Bayshore Drive, though the sewage treatment plant calls for the construction of only a short section of the road extension; the larger road construction project isn’t part of the project, but the site plan for the sewage treatment facility sets the stage for what may come later.
For many years, the city’s comprehensive plan included a goal of extending Bayshore Drive so that it runs parallel to Pioneer Way all the way to Scenic Heights Road.
According to the conceptual drawing for the plant site, Bayshore would be run along the north edge of Windjammer Park and through the middle of the baseball fields.
Several people pointed out that the project would be a boon to the property owners on the north side of the new road by creating new access and new road frontage.
Stowell said the idea isn’t to create a freeway, but a narrow road that would be both safe and scenic.
As for the ball fields, several officials had ideas for relocating them elsewhere, including the site of the old Memorial Field.
Dudley said he’s in the process of creating a regional baseball field plan that could draw tournaments to the city.




