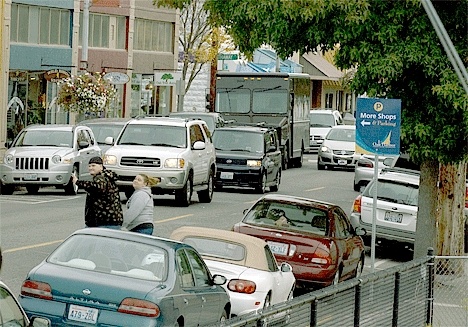The development of Pioneer Way is, once again, in the public spotlight.
A variety of studies have scrutinized Oak Harbor’s downtown hub over the last 40 years in the way of parking, accessibility and business health. But each revitalization began and ended in fits and starts.
The Harbor Watch Plan of the early 1980s focused on beautification; a Downtown Circulation Study from 1998-2001 centered around pedestrians; the Downtown Public Realm Plan of 2004 was an effort to create an “achievable” project; a booming economy brought the 2005 Windjammer Study and high hopes for a community gathering place geared toward an increase in tourism.
As recently as 2007, a city consultant and city planning staff worked on a “streetscape” design for Pioneer Way with angle-in parking, pedestrian-friendly areas, special event areas, landscaping, a plaza and a hill climb with a pergola. That project, estimated at $8.5 million, was also part of the Windjammer Plan. The economic bubble burst and the grand scheme was put on the back burner.
Then in 2008, city officials chose to move forward with an emergency water line replacement amid rising concern over pipe failure.
A plan to fix the basics, such as sewer and storm drain upgrades, is now in the works. City officials allocated $316,747 in April for phase one of the newest plan, which included a survey by Perteet of Everett of the business and street levels, traffic patterns, storm water drainage and sewer system.
Back in April, Russ Pabarcus, a city civil engineer, said the project would cost $4.5 million. But now that it’s in motion, the price tag has increased. According to a presentation by City Engineer Eric Johnston, the project will now cost $5.5 million, excluding the conversion of overhead utilities to underground. The conversion would cost an additional $2 million and no funding source has been identified.
Pabarcus said funding to cover the $5.5 million has been identified. One million will come from a grant, $3.5 million in real estate excise taxes and the remainder will come from “enterprise funds” that are gathered from utility rate taxes, he said.
Johnson said funding from the utility rate taxes is pending a rate study, but that city officials “anticipate additional funding will be added to the budget.”
The plan will be publicly presented at an open house next week. City staff, engineers and a representative from Perteet will be on hand with information about the two alternative plans: a one-way, eastbound street with more parking and eight-foot-wide sidewalks, or a two-way street with slightly less parking and narrower, five-foot-wide sidewalks.
The council will move forward with phase two of the project at a later council meeting. Construction is scheduled to begin in 2010.
The open house will take place Thursday, Oct. 22, from 6:30 to 8:30 p.m. at First United Methodist Church, 1050 SE Ireland St.




