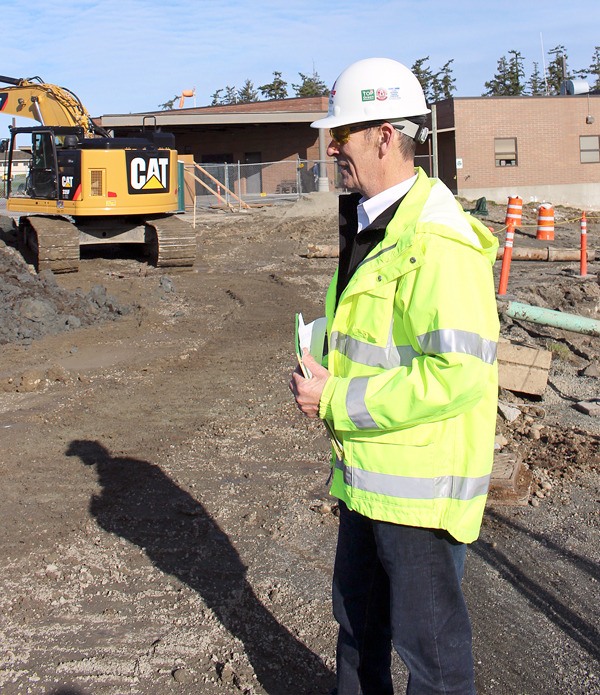The land south of Whidbey General Hospital is full of bare soil and busy construction workers.
By spring next year, officials expect this spot to be home to a new 60,000-square-foot wing that voters approved with a $50-million bond in 2013.
The new wing will include 39 single-bed rooms and an unfinished area below that will allow for future growth. The wing will house medical and surgical inpatient care, patients under observation, the family birthplace and the intensive care unit.
Once the wing is complete, workers will turn what’s now the birth center and intensive care unit into a new pre- and post- operation area with individual preparation and recovery rooms.
The contractor entered the second phase of the project in January, after building a new parking area and moving the helipad.
Workers just finished renovating the cafeteria, which will eventually look out on a courtyard meant to be a quiet, reflective space.
They conducted “sun modeling” to make sure the courtyard wouldn’t be shrouded in shade.
Both hospital officials and the contractor, Andersen Construction, are making an effort to be good neighbors during the project, said Marc Estvold, a contractor hired to manage the project.
“We’re trying not to be a burden to them,” he said.
Some of those efforts include distributing flyers to neighbors with construction updates. The most recent one warns there will be an increase in traffic through the end of February, as materials are trucked in.
The contractor brought a machine on site that washes off heavy equipment wheels before they leave the site, so trucks aren’t tracking dirt all over local streets.
The city of Coupeville has not received any formal complaints about the project, but staff and the city council have heard complaints from people about traffic and bright lights in the temporary parking area, said Tammy Baraconi, Coupeville planning director. They also heard some people are having trouble navigating the intersection at Highway 20 and Main Street.
When city staff brought those concerns to the hospital and the contractor, they were responsive in addressing the issues, she said. They added flaggers when more trucks were expected on site and adjusted the lights in the parking area.
“As you can imagine with a large project such as this one, there will be bumps along the way,” she said. “However, as long as the hospital and town continue to effectively communicate with each other, I would anticipate the issues to be nominal at best.”
The project slightly boosts the number of patient beds — right now the hospital offers 34. But the beds are two to a room.
Hospitals built today primarily offer one bed a room because they provide more privacy, safety and comfort for patients, Estvold said.
Estvold brings significant experience in healthcare projects. He previously managed expansion projects at Island Hospital in Anacortes and the Cascade Skagit Health Alliance in Arlington.
At Whidbey General, two patients in a 210-square-foot room often proves a tight fit, with doctors, nurses, aids, family members and equipment. And if your roommate comes with an entourage of boisterous visitors, forget getting any rest.
Studies show single patient rooms reduce infection rates and speed healing by offering a more restful environment, among other health benefits, Estvold said.
With heightened privacy laws, single rooms provide more privacy and lower the chance of a patient being administered the wrong medication.
The new patient wing rooms will accommodate high-tech medical equipment and include a private bathroom.
The rooms also include a family zone, with a bench with cushions which provides seating for visitors and a place for a loved one to sleep overnight. Patients will be able to control not just the TV, but the lights and temperature too.
Architect HDR, a national firm with an office in Seattle, designed the wing to maximize workflow for medical personnel, so nurses can spend more time with the patient and not running down the hall for supplies.
The new wing also will reflect the more collaborative nature of health care today, with spaces set aside for a team of medical professionals to confer.
The new wing will be far more energy efficient, which is expected to save thousands of dollars a year in electric bills. And it also will include touches such as a lighting system that emulates the natural light outside, moving from cool tones to warmer as the day progresses.
Whidbey General was built in 1970 and voters approved at least three expansions before this one.
So far, the project remains on budget, although the permitting process was more time consuming than expected, he said.
The hospital offers a detailed construction report on its website at www.whidbeygen.org



